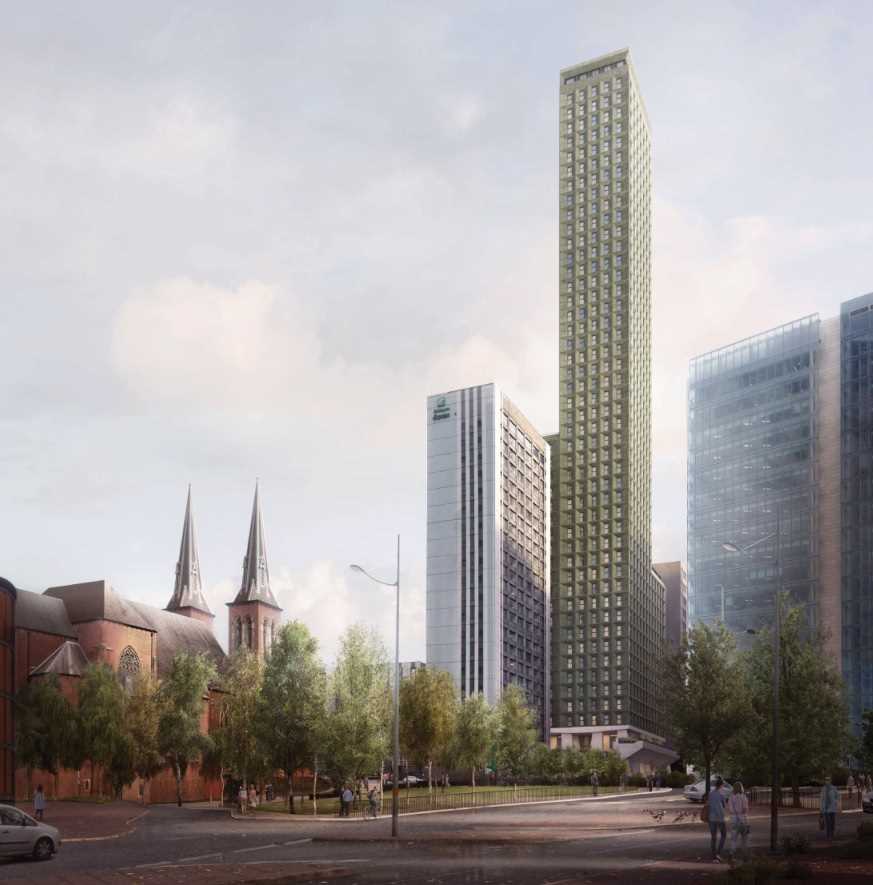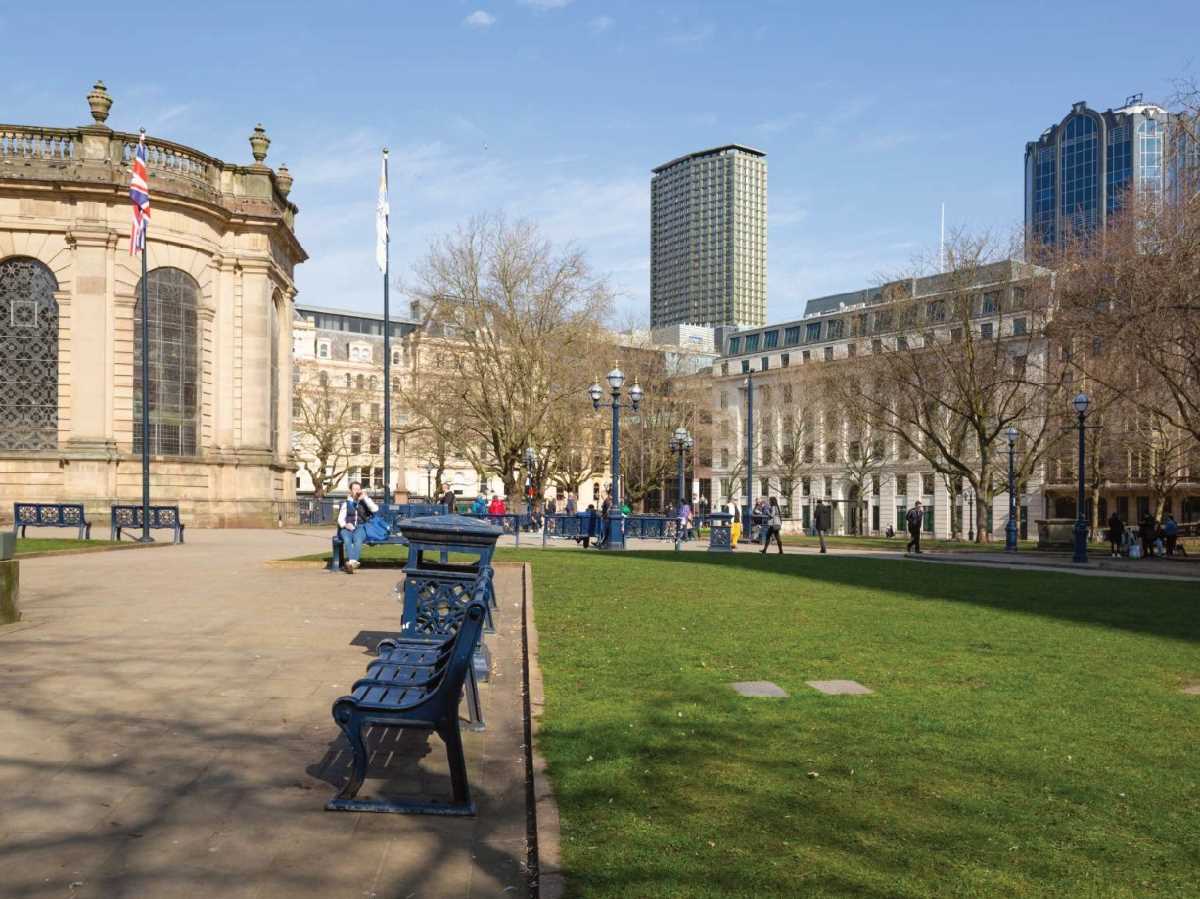2 Snowhill Plaza is a 48-storey build-to-rent development set to deliver 462 homes, commercial, amenities aplenty, and new public realm works.
2 SNOWHILL PLAZA
20-39 Snow Hill Queensway
Birmingham, B4 6WR
View the site map HERE.

PROJECT TEAM:
Client: MARK (Snowhill Propco S.À.R.L)
Development Manager: HUB Group
Architect(s): Metropolitan Workshop, MRG
Cost Consultant: Circle
Structural & Civil Engineer: WSP
Mechanical Engineer: CPW
Fire Consultant: Hydrock
Transport: Mosodi
Engagement: Kaizen
Planning Consultant: Turley
Viability Consultant: Savills UK
Planning Application Number: 2022/08119/PA
Targeted Completion: 2026

2 SNOWHILL PLAZA
2 Snowhill Plaza is a 48-storey build-to-rent development set to deliver 462 homes, commercial, amenities aplenty, and new public realm works.
The modernist-inspired building will introduce 228 one, 189 two, and 45 three-bed homes (1-5 persons) to the site, with an agreed 9.95% affordable rented discounts.
There will be 13.5K SF of internal amenities at levels 1, 14, 22 & 26, with an entrance and lobby, lounges, workspaces, a cycle workshop with 464 spaces, a gym, and storage.
There will also be external terraces at podium level and levels 14, 24 & 46, with 38% of homes benefiting from private balconies/Juliette balconies.
The building’s dramatic form starts with a modernist street-level GRC concrete plinth – inspo taken from Marcel Breuer’s Flaine ski resort – before rising to 151m and largely made up of silvery light green metal cladding in a PPC finish.
At street level, a new £583K 24-hour public realm with landscaping, widened pavements, and steps with an accessible lift will be formed, boosted by a street-level commercial unit.








.jpg)
Snow Hill Plaza, images from HUB GROUP, Metropolitan Workshop.
WATCH THIS SPACE!